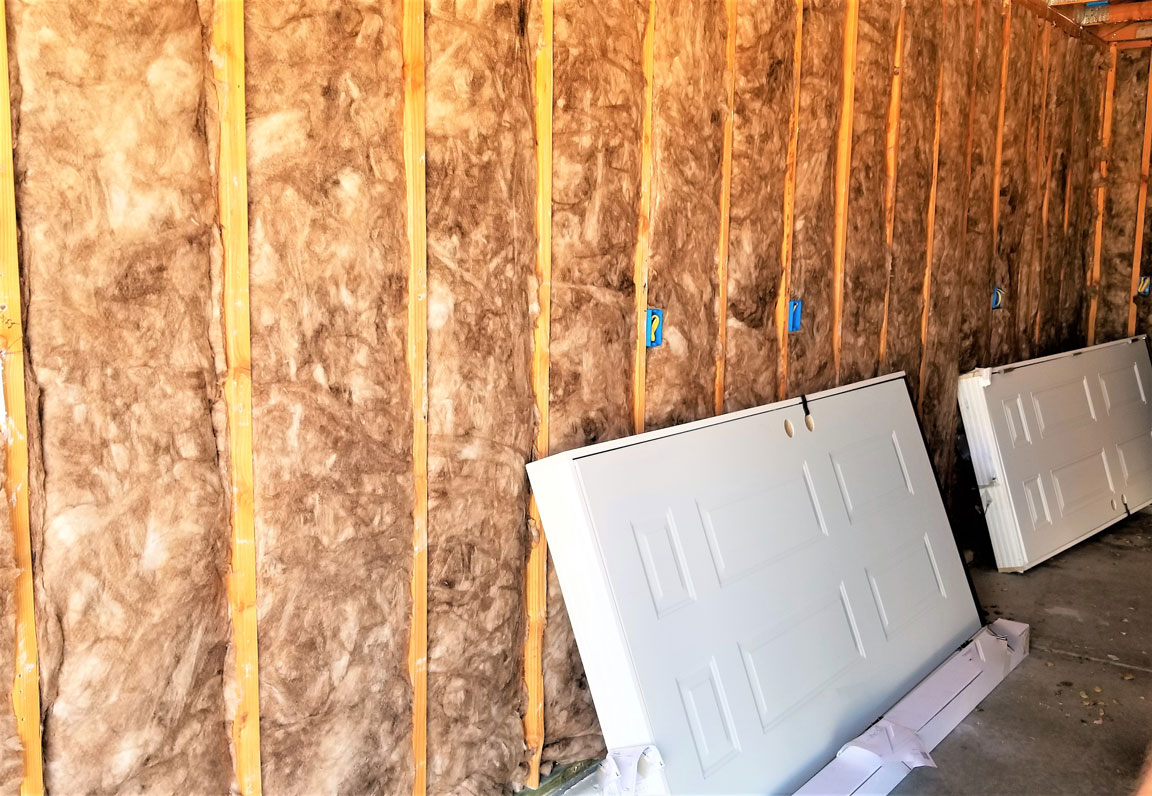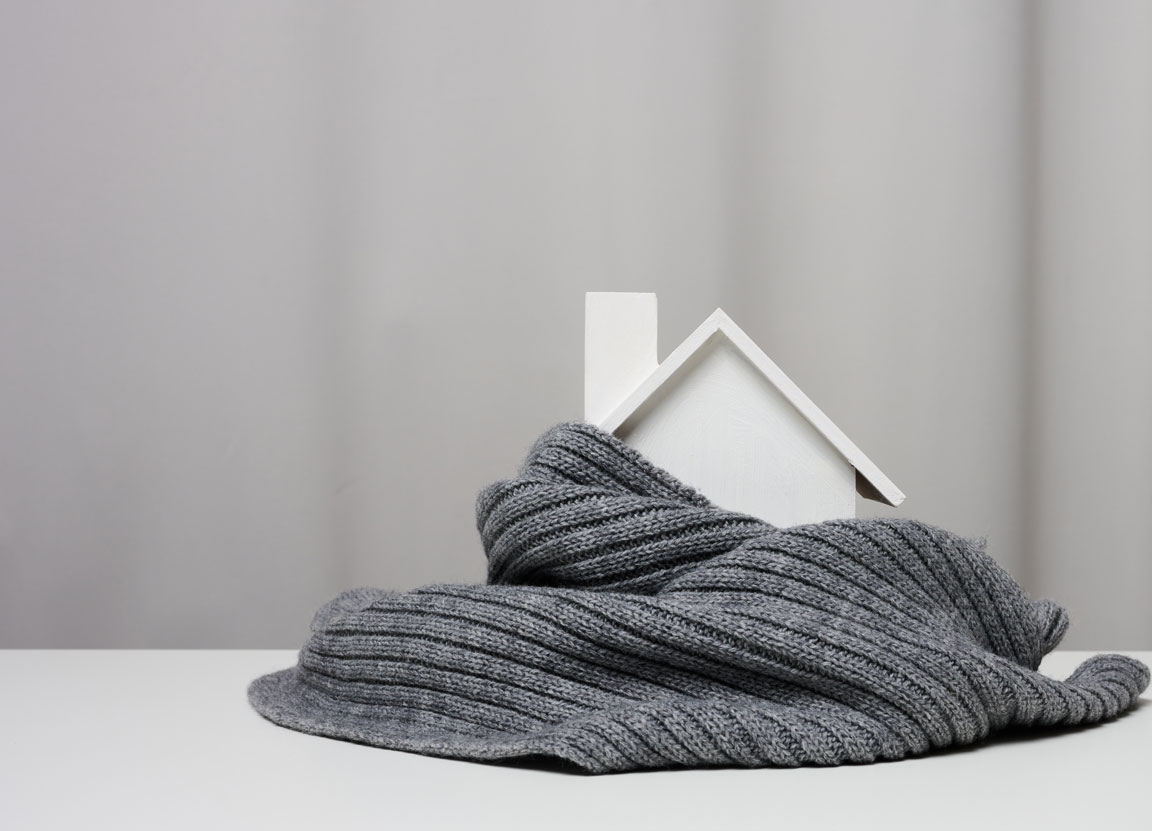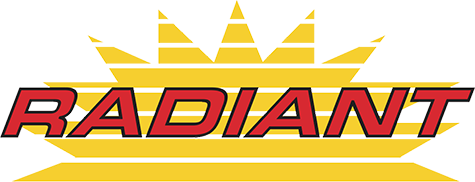Appropriately insulating and air sealing your property when constructing a new home can save time and money. In addition, ensuring your home’s energy efficiency during these beginning stages will lower your energy bills while preventing potentially expensive retrofitting in the future.
Insulation for New Home Construction
It is more cost-effective to add insulation during construction than to retrofit it after the house is finished. To properly insulate a new home, you’ll need to know where to insulate and the recommended R-values for each of those areas.
Before you insulate a new home, you also need to properly air seal it and consider moisture control. Energy losses due to air leakage can be greater than the conductive losses in a well-insulated home.
In most climates, you will save money and energy when you build a new home or addition if you install a combination of cavity insulation and insulated sheathing. Reduce exterior wall leaks by taping the joints of exterior sheathing and caulking and sealing exterior walls. Use tapes and adhesives that are designed for this application since they need to last many years and are nearly impossible to replace. Cavity fibrous or cellulose insulation can be installed at levels up to R-15 in a 2-inch x 4-inch wall and up to R-21 in a 2 inch x 6-inch wall. R-values can be higher for foam insulation and other advanced insulation systems.
Consider products that provide both insulation and structural support, such as structural insulated panels (SIPs), and masonry products like insulating concrete forms.


Air Sealing for New Home Construction
Air Barriers
Air barriers block random air movement through building cavities. As a result, they help prevent air leakage into and out of your home, which can account for 30% or more of a home’s heating and cooling costs. Although they stop most air movement, air barriers are not necessarily vapor barriers. The placement of air and vapor barriers in a structure is climate-dependent, and it’s wise to work with building professionals familiar with energy-efficient construction in your area.
Many of the materials used in a house as structural and finish components also act as air barriers. Sealing all the holes and seams between sheet goods such as drywall, sheathing, and subflooring with durable caulk, gaskets, tape, and/or foam sealants will reduce air leakage. In addition, some types of insulation, when densely packed in wall cavities and crevices, can reduce airflow as well as heat flow.
House Wrap
The most common air barrier material is house wrap, which is wrapped around the exterior of a house during construction. Wraps usually consist of fibrous spun polyolefin plastic, which is matted into sheets and rolled up for shipping. House wraps may also have other materials woven or bonded to them to help resist tearing. Sealing house wrap joints with tape improves the wrap’s performance by about 20%. All house wrap manufacturers have a special tape for this purpose.

